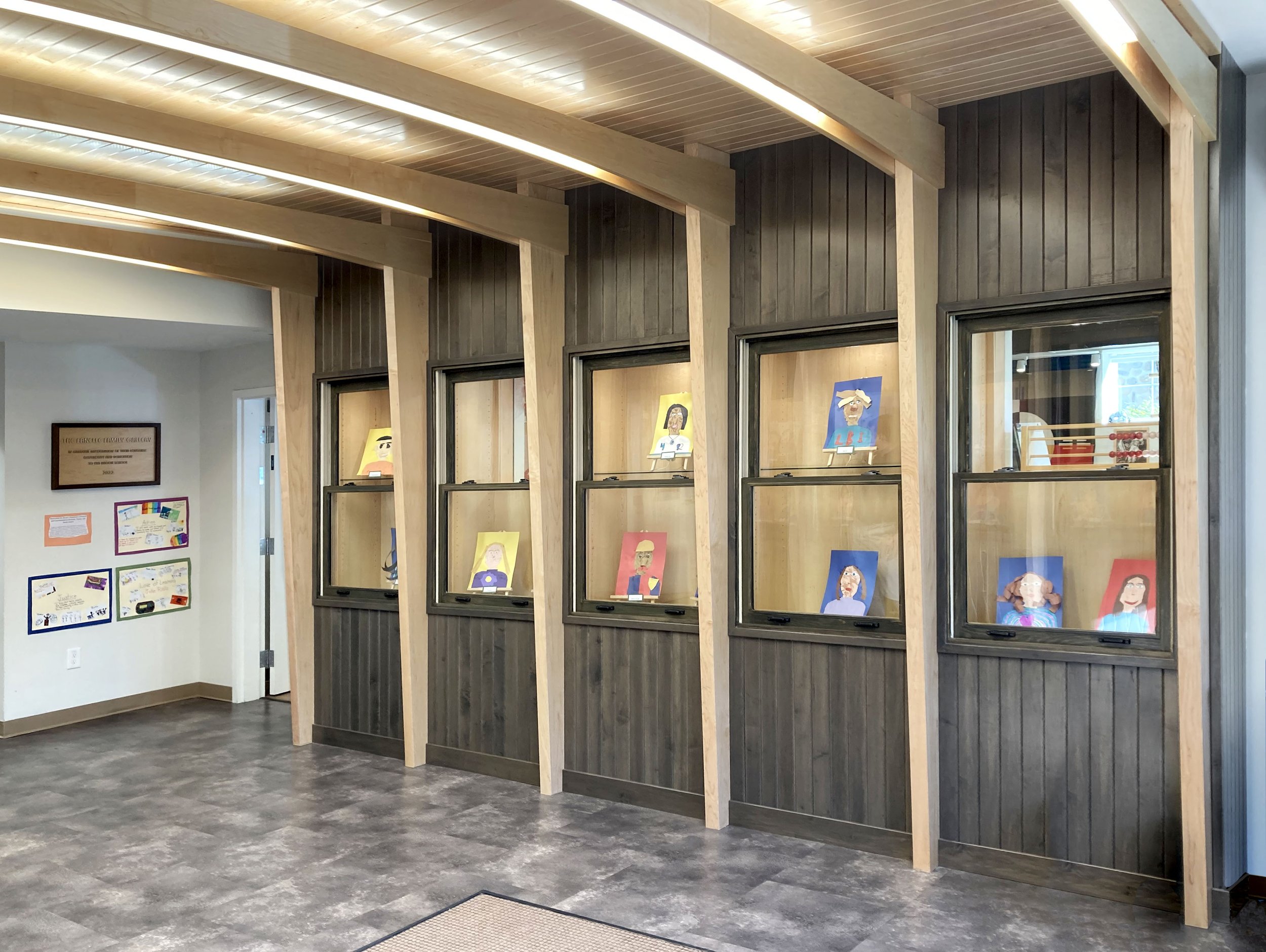Far Brook School - Classroom Building
Far Brook School - Classroom Building
This project consists of the renovation of the entry hallway and three classroom spaces on the lower level, and four classroom spaces on the upper level of the building. The desired goal for the upper level is to increase the heights of the ceilings and visually expand the classroom spaces by exposing the existing wood roof trusses. The desire for the lower level classrooms is to visually expand the space, provide new less institutional ceilings, provide new display cases at the classrooms and corridor, and re-organize the “back of house” spaces to accommodate the school’s current needs.













