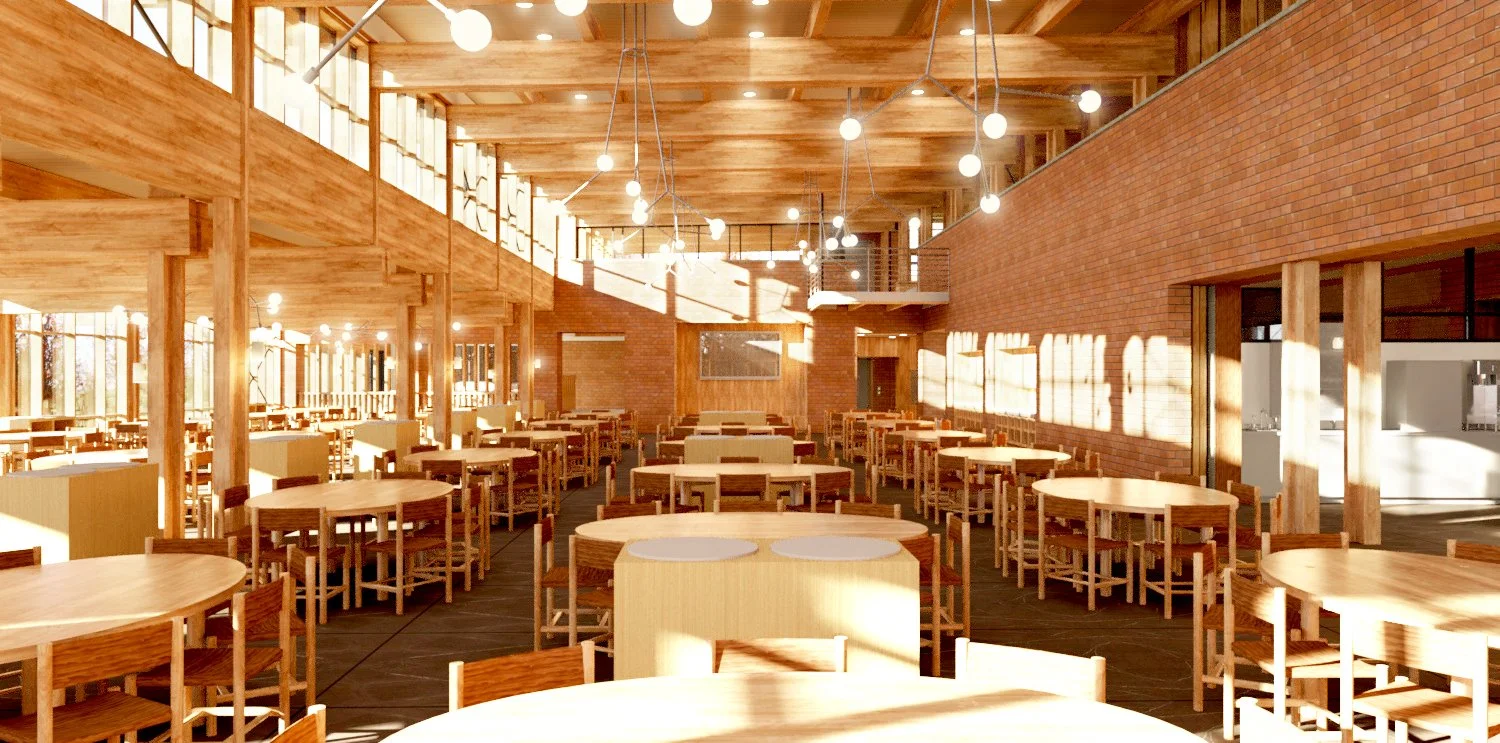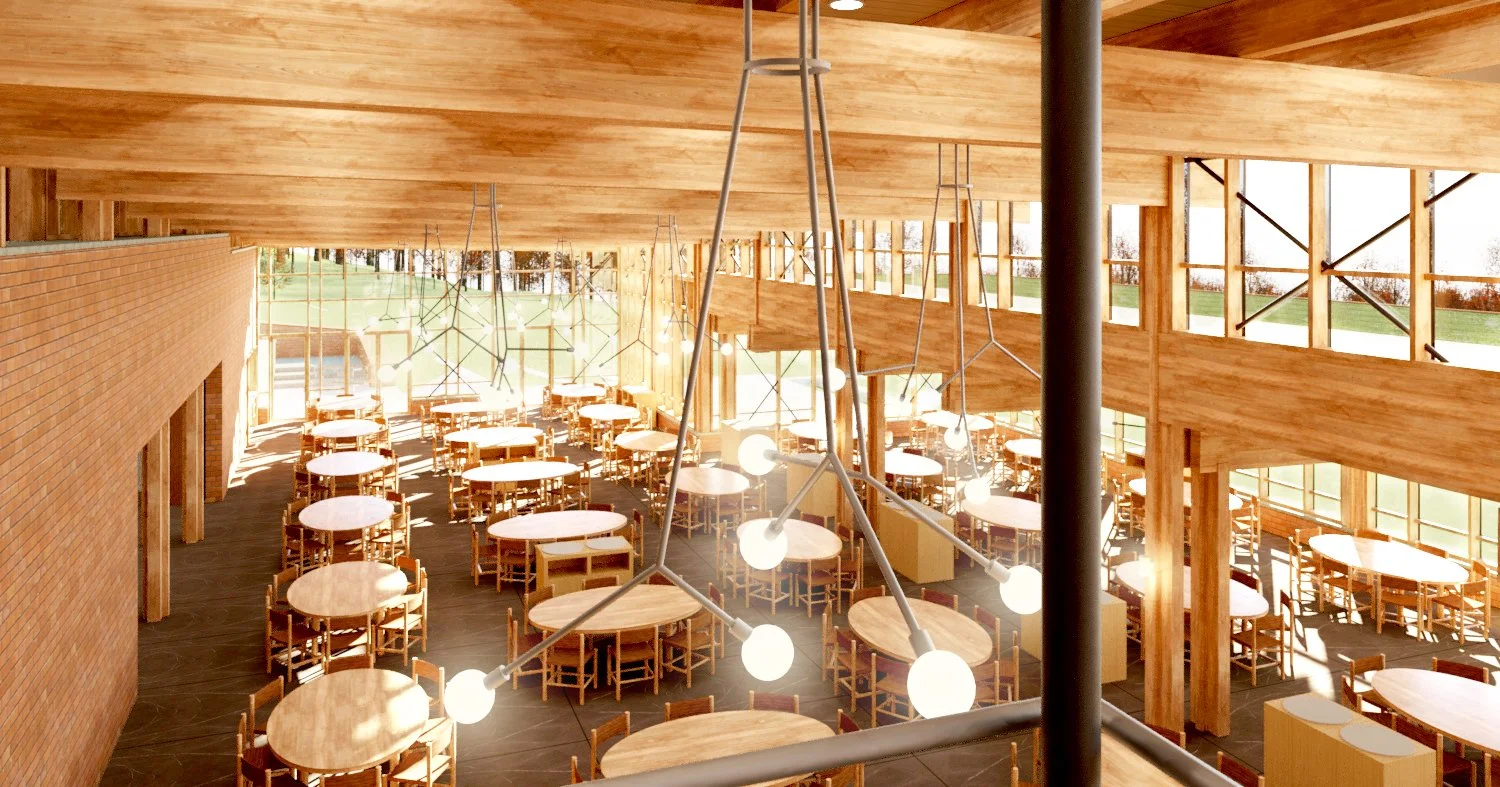Eaglebrook Dining Hall
EAGLEBROOK DINING HALL
Eaglebrook School needs to build a dining facility to handle current enrolment with up-to-date state of the art kitchen equipment. The dining room will seat nearly 400 persons and be conditioned with displacement ventilation as well as radiant floors. In addition to the main kitchen a teaching kitchen will be provided for students to learn the culinary arts.
The building is carved into the hillside leaving portions of the hill intact making use of green roofs and is supported by heavy timber glulam to create a dining room on the hillside under a grove of trees. The layout and orientation take advantage of the view to the west. Outdoor dining terraces further integrate the building into the hillside.
The dining hall will be net zero using 20 geothermal wells and large photovoltaic arrays. It also takes advantage of the natural insulation from large temperature swings that building within the earth provides.
Click this link or scan the QR code for a 360 rendered walkthrough of the current design.
Also, see the live construction camera at this link.




















