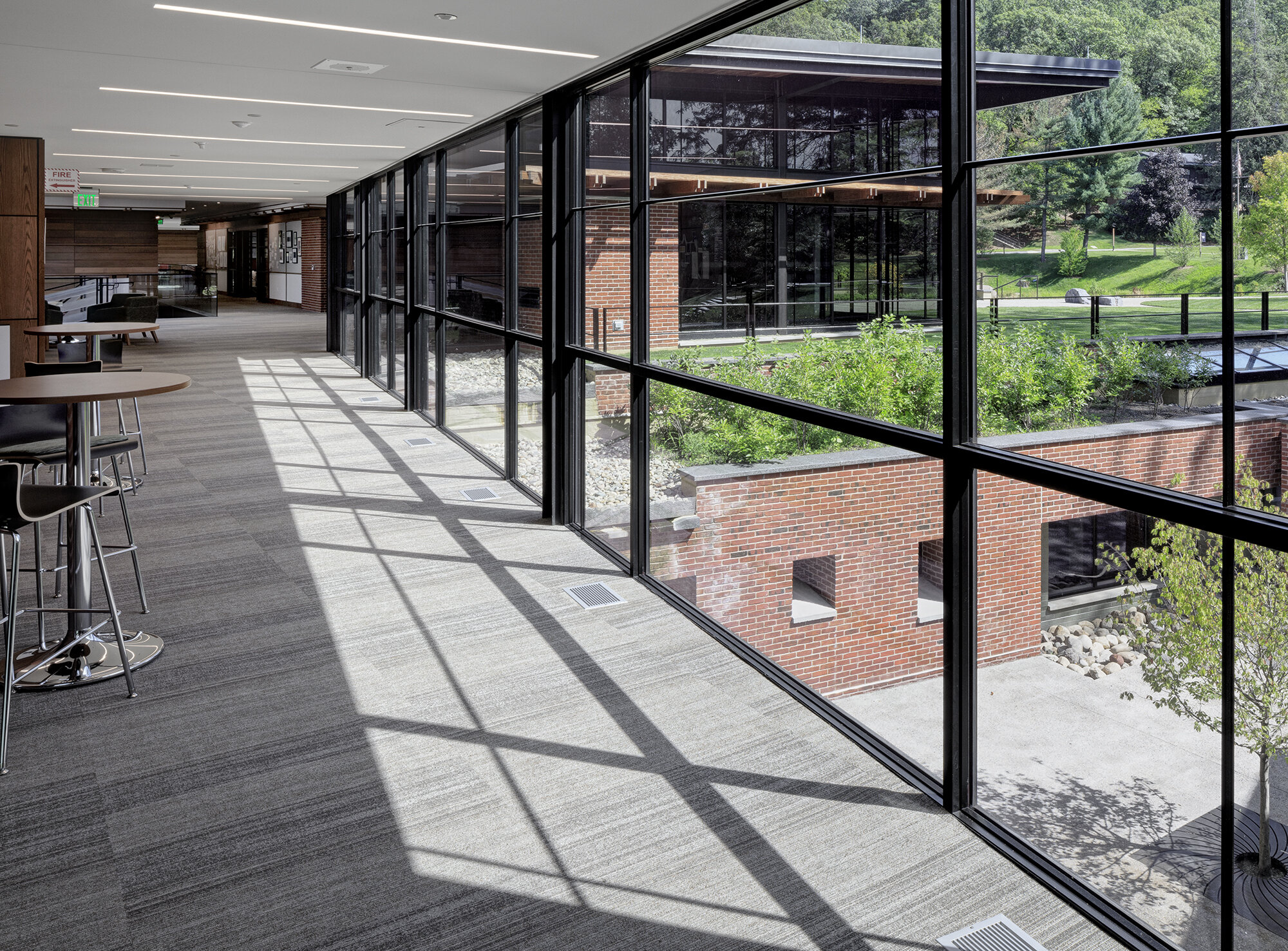Edward P. Evans Academic Center
Edward P. Evans Academic Center - Eaglebrook School
2017 AIA-NJ Design Merit Award
The Edward P. Evans Academic Center is conceived as a teaching tool for an independent school’s science, art, and music programs, replacing several outdated buildings. Unifying disparate programs into one facility, while maintaining the campus’s intimate scale and rustic character, presented the principal design challenge.
Windigo developed a diversity of dramatic spaces that encourage an interdisciplinary community amongst the art, science, and music curricula. Transparency, sustainability, integration with landscape, and invitation to exploration were key design goals.
Tucked into the mountainside between Whipple Pond and the school’s namesake Eagle Brook, the Evans Center lightens as it rises from masonry bearing walls to steel frame and glass walls. Brick and natural wood cladding stratify its mass and connect it to existing structures and the surrounding woodlands. Learning space moves in and out of the building via ramps, open stairs, bridges, terraces, amphitheater, and a green roof. The building’s edges extend outward into the central campus and unite the pond with a great lawn. Tilting roofs provide generous natural light and channel rainwater into open spillways leading to the central pond, dramatizing the hydrologic cycle.
An etched-concrete tree of life and spiral stair below celestial patterns of light present art and science themes. A mechanical gallery with exposed services, integral display cases, and abundant pinup space help students learn from the building and each other.
Geothermal wells underneath the building control interior temperature, and a rooftop solar array provides the building’s electrical needs.























