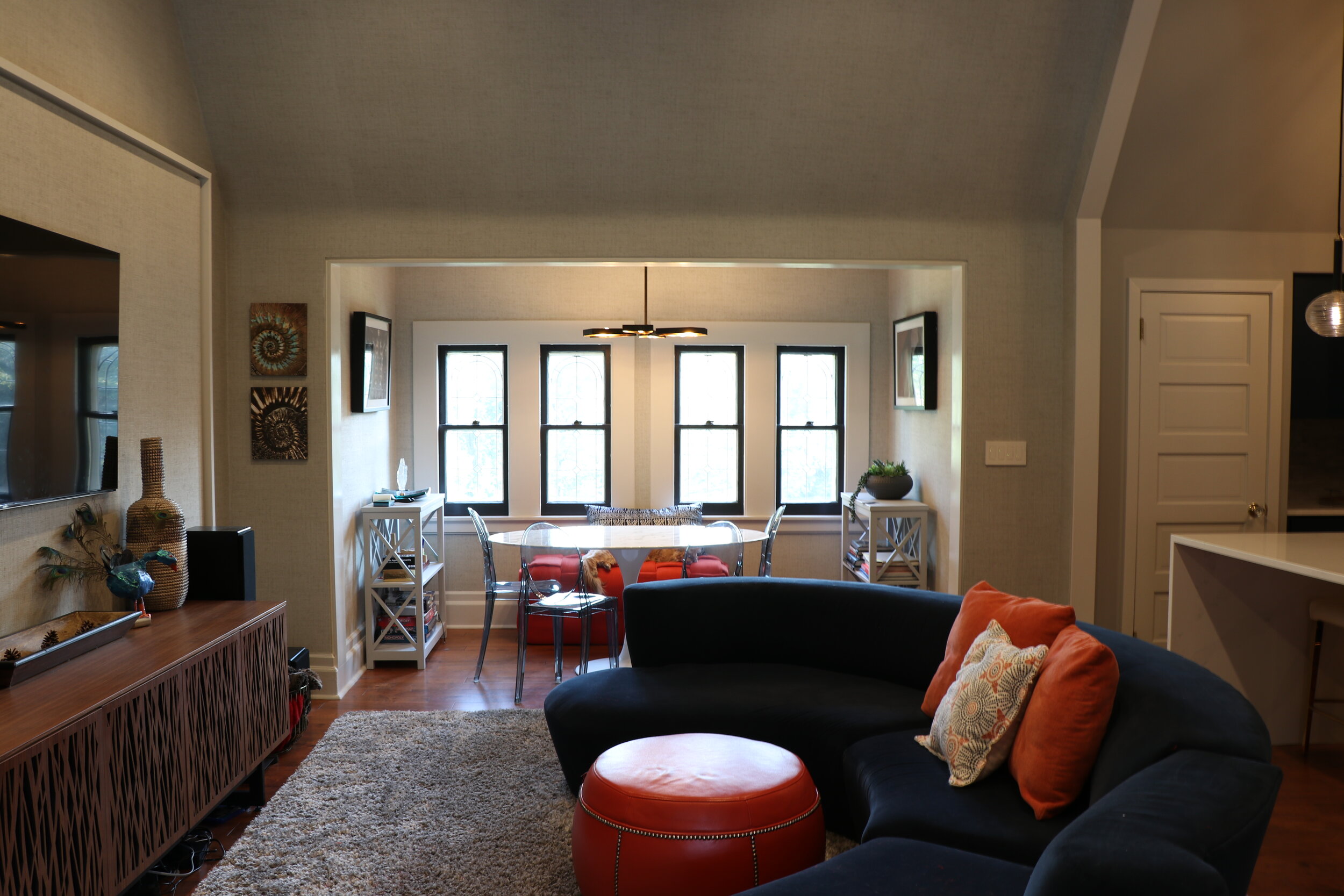Short Hills NJ
Short Hills NJ
Windigo designed several interventions for this turn-of-the-twentieth-century residence in suburban New Jersey. The latest is a series of recreation spaces in the backyard, including a pool patio, cabana, and veranda, in conjunction with Landscape Techniques (landscape design and construction) and Jack Finn & Company (general contractor). The veranda provides relaxed outdoor seating and dining options, conceived as an open extension of the home’s attached porch and recessed partially into the landscape. The cabana brings much-needed shade and resting space to the pool patio area, while the expanded pool patio offers plenty of room for sunbathing. RGB LED lighting, gas-fired torches and firebowls, and laminar flow water jets create dramatic effects for entertaining.
Prior Windigo projects at the home include a multifunctional attic playroom and a conservatory lounge. The attic play zone includes a bathroom and kitchenette, window seats, media center, and electrical, A/V, and data upgrades. The first-floor conservatory-lounge adds a recreational space for the adults. This renovation entailed replacing historic windows as well as re-roofing the area with copper to match the adjacent historic material.
Photography: Marco Ricca









































