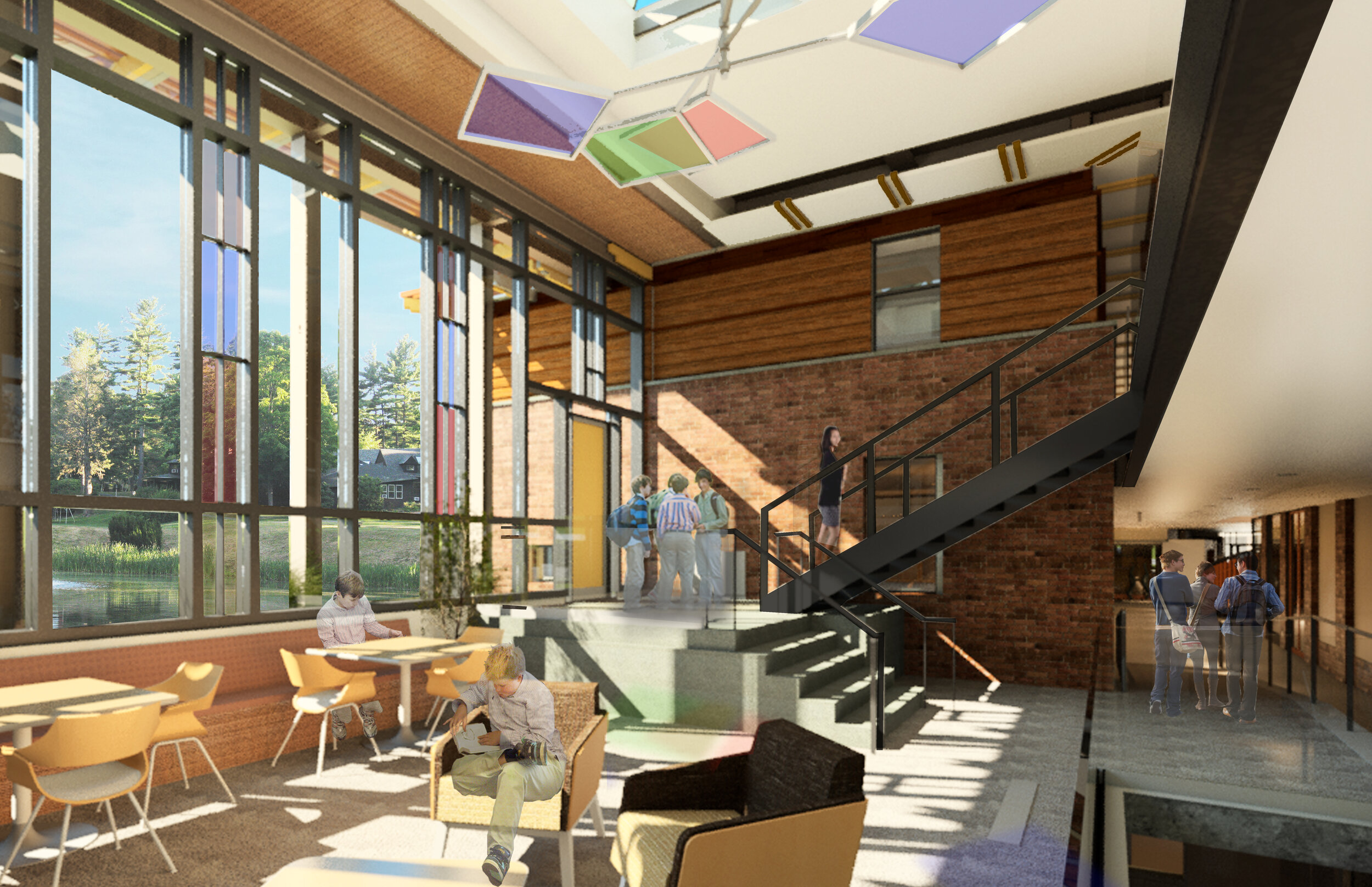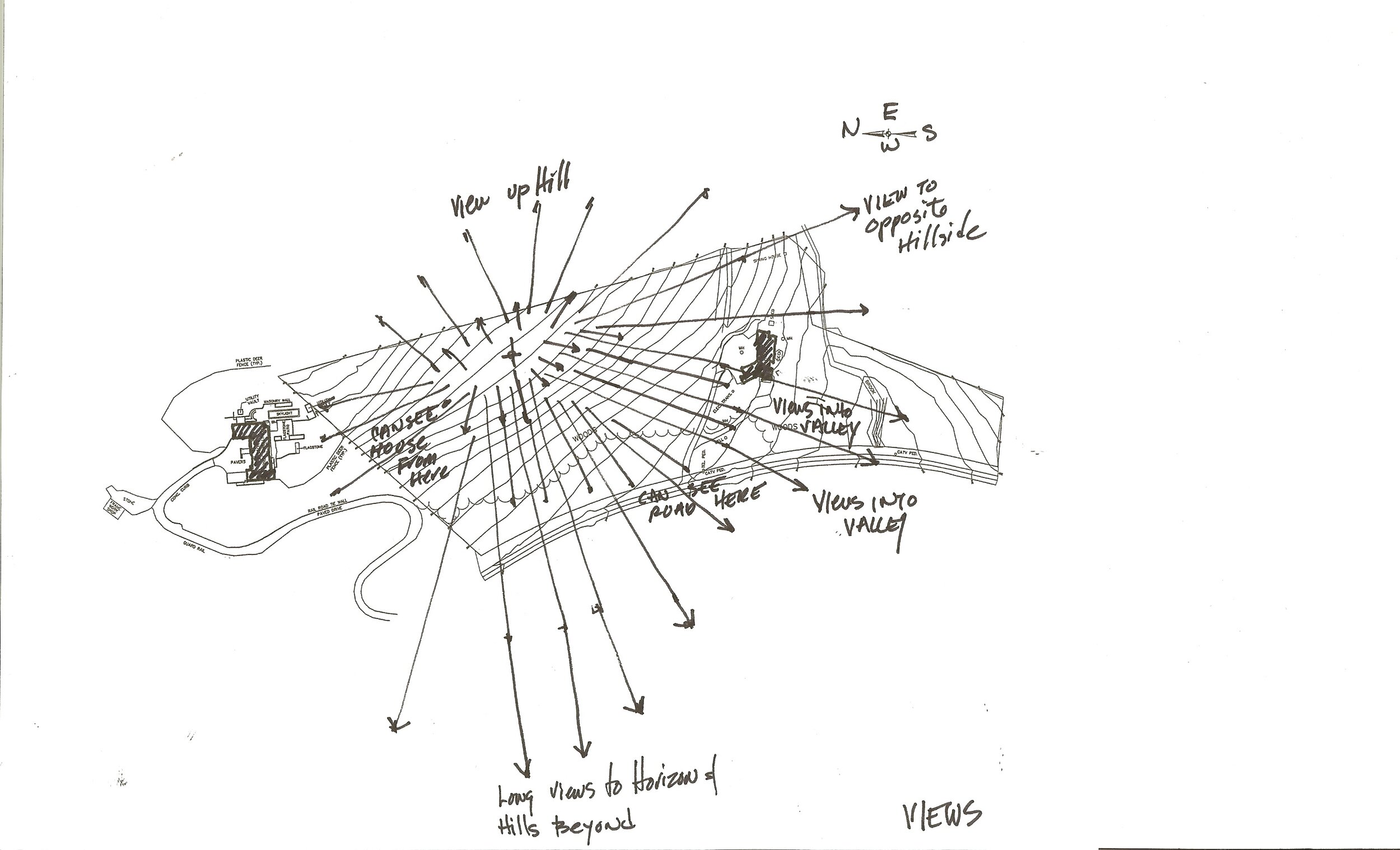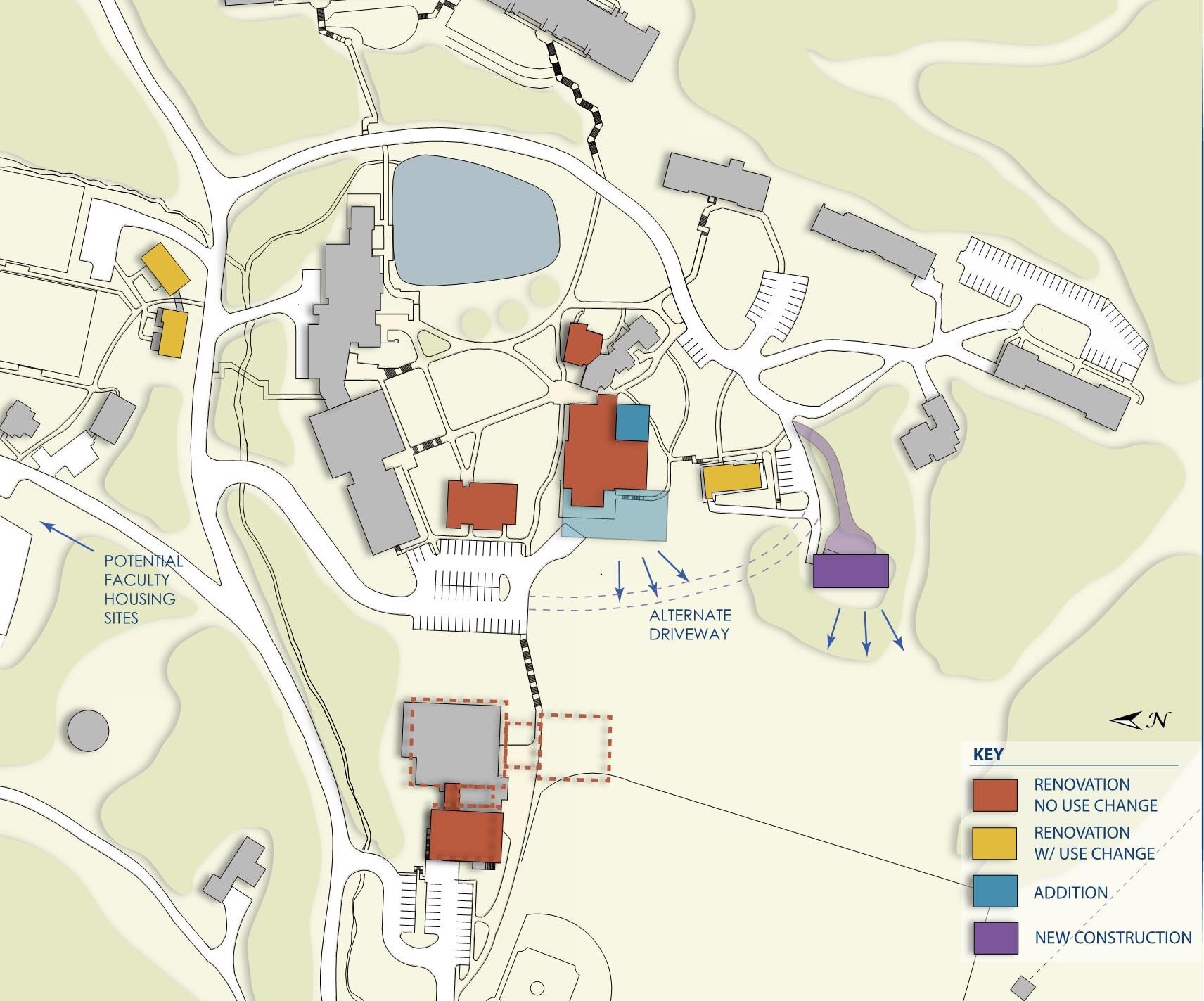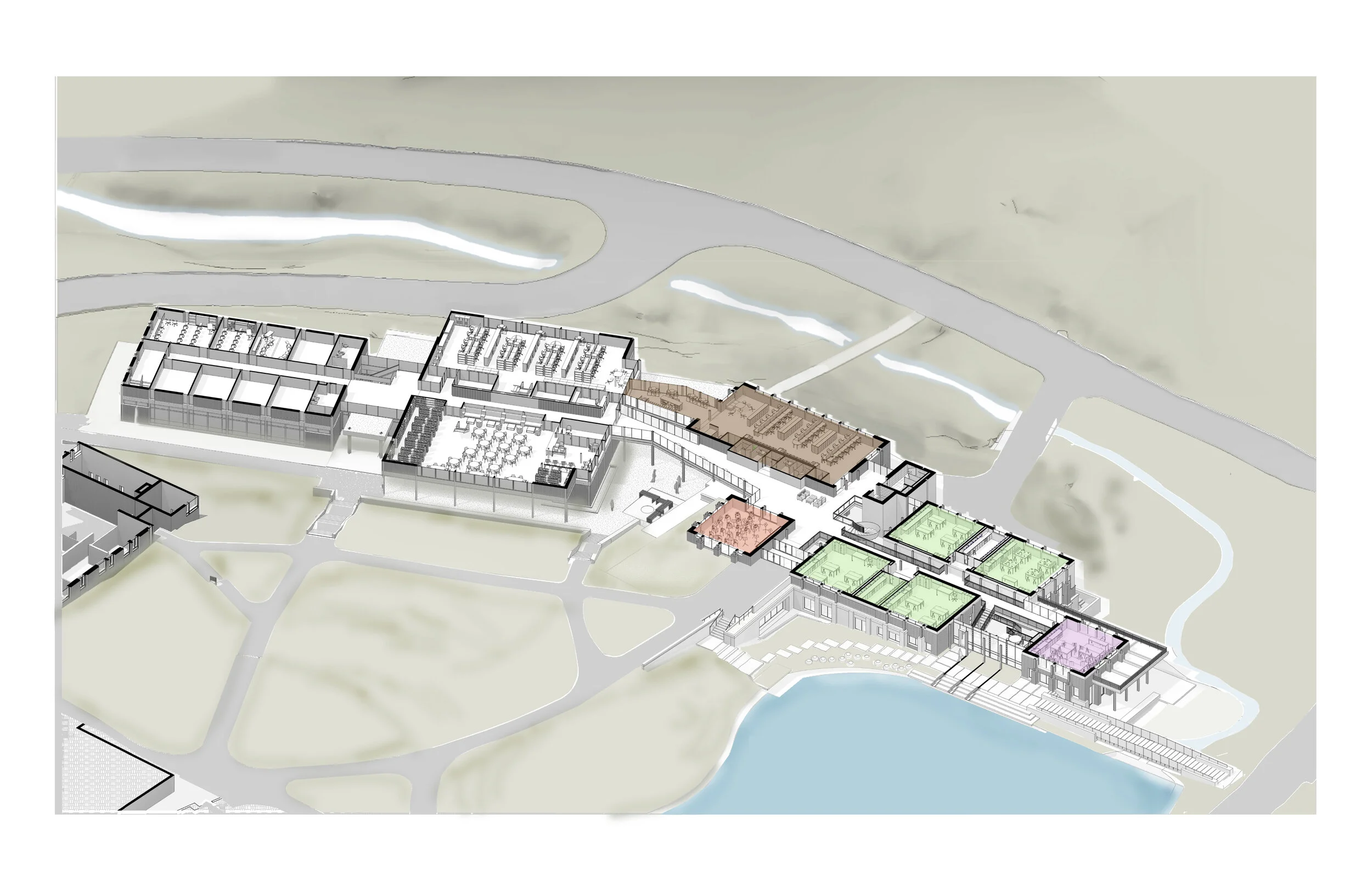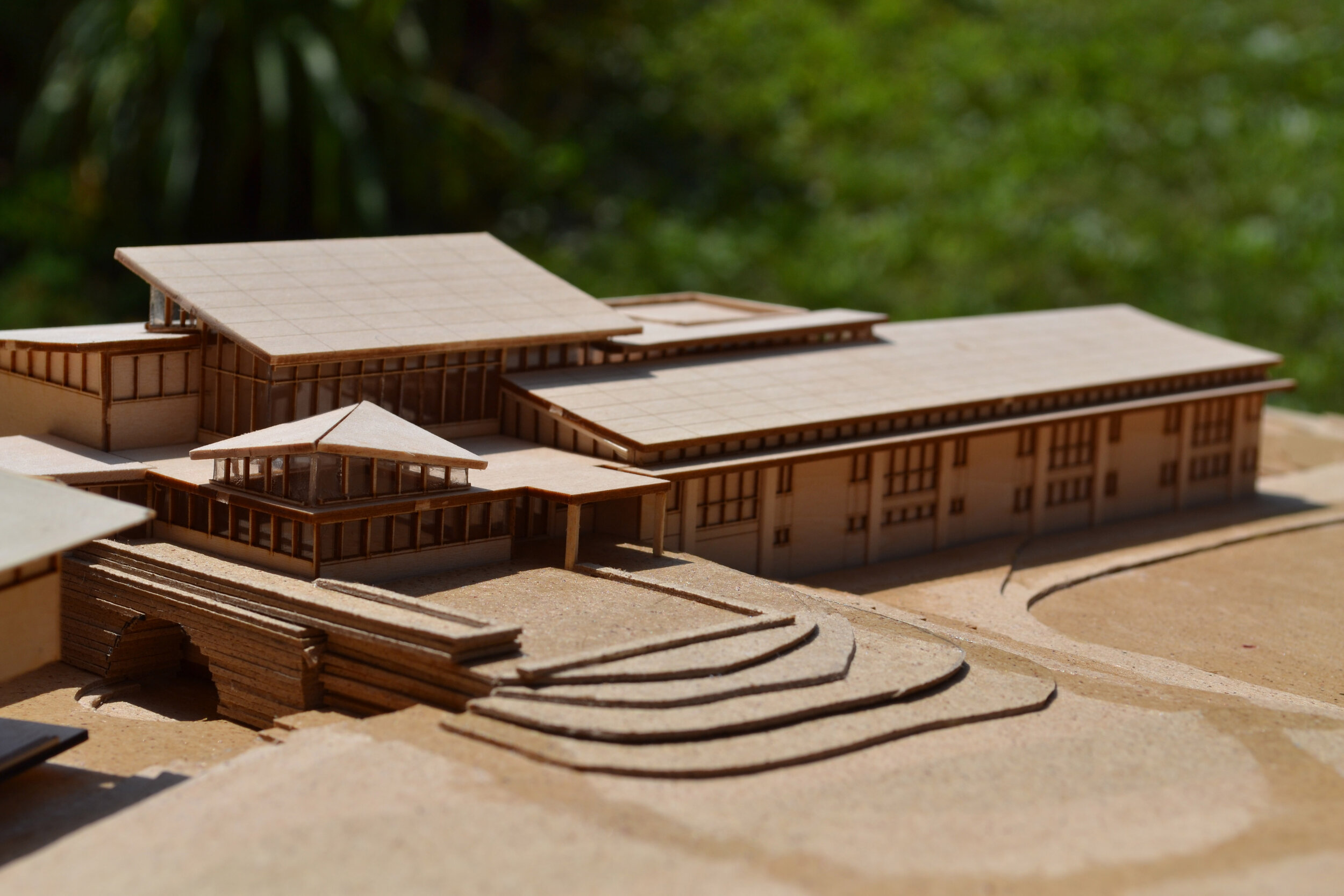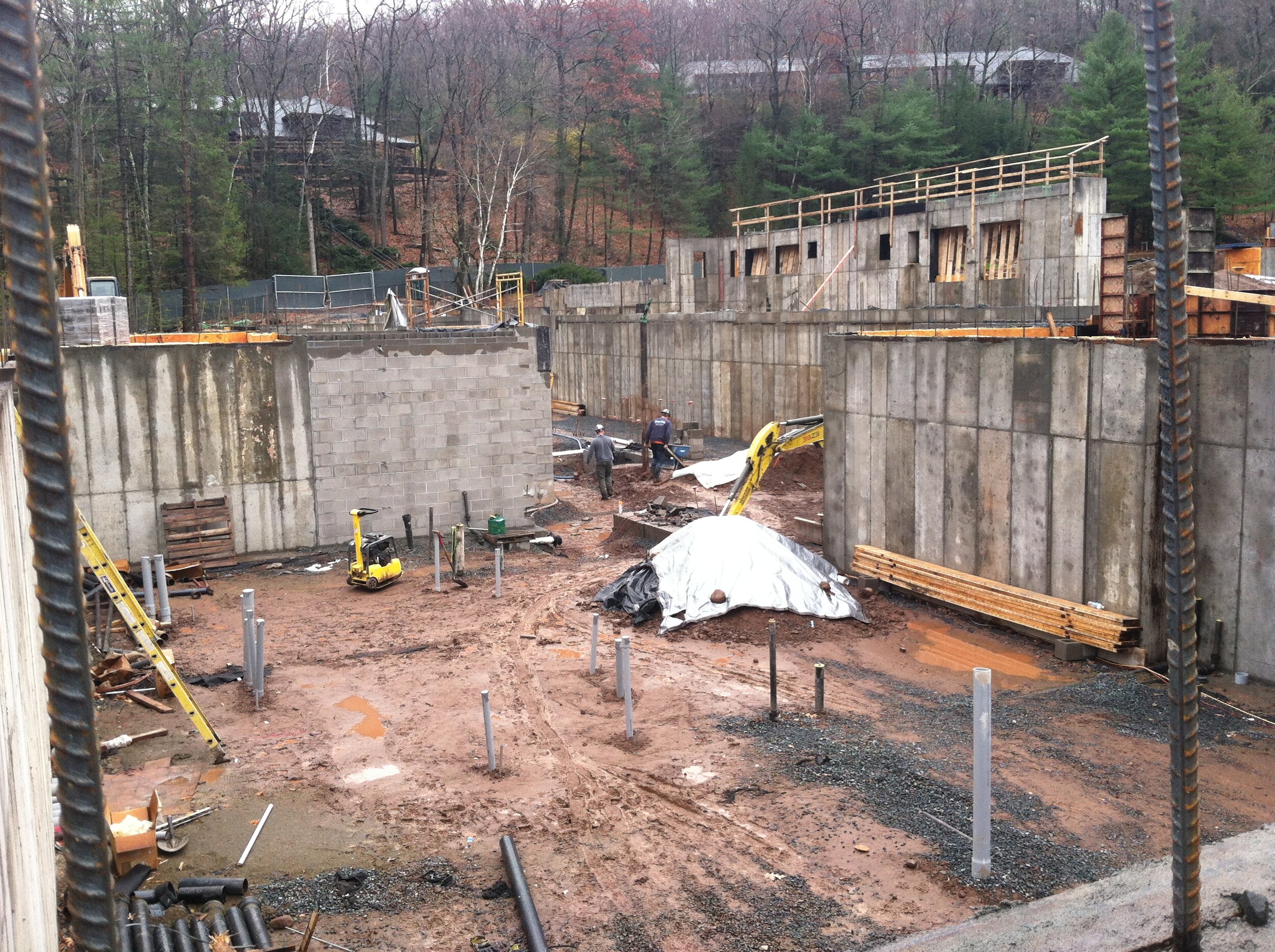DEFINE
From the outset of your collaboration with Windigo, we work to get to know you and your project to fully define the design problem. Windigo will gather any information that may affect the project outcome, such as a homeowner’s lifestyle, an independent school’s pedagogical philosophy, or a company’s brand image. Understanding the patterns of wind and weather, foot and vehicle traffic, and local building laws is also a key part of the project’s definition.
DESIGN
Once all the relevant information is in hand, design work can begin. Windigo uses the full range of tools, from traditional sketching, drafting, and physical models, to contemporary digital building modeling and rendering, to develop and elaborate building and planning concepts. Design is a continuous collaboration with our clients through regular presentations of current concepts, allowing client feedback throughout. Windigo adapts to the client’s review preferences and methods, from individual meetings with homeowners to large group presentations for organizational boards and staff. Each iteration becomes more detailed until all involved agree that the concept is ready for construction.
BUILD
Windigo is involved with the construction of every project we conceive. We highly value collaboration during the construction process with contractors. The drawings are a means to an end, but in construction the concept is fully realized. We work with our clients through contractor selection and bidding, and can work with the contractors to creatively control cost while preserving the key intent of the design.
