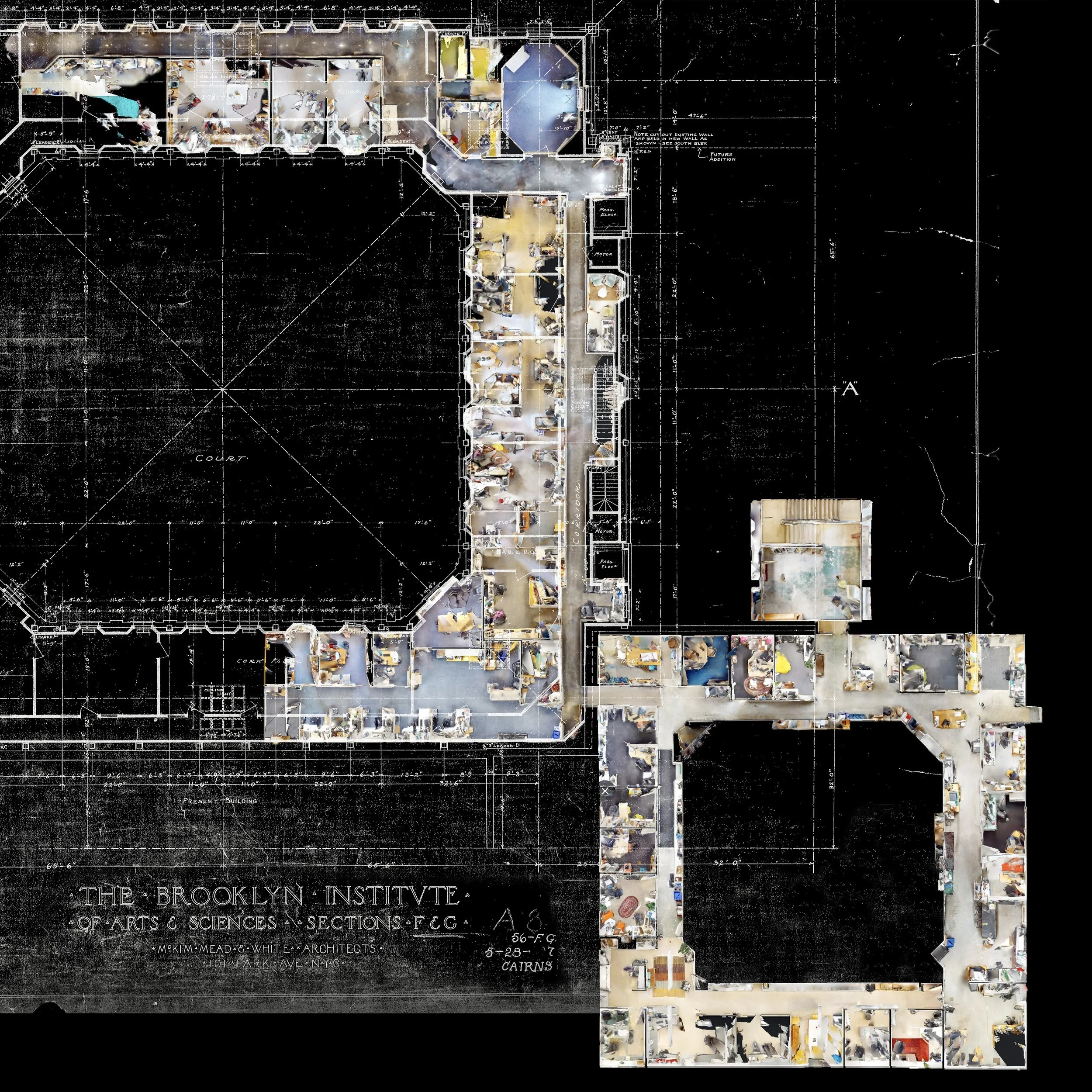Brooklyn Museum
BROOKLYN MUSEUM
Brooklyn Museum needed to reorganize their expanding staff while renovating to improve old and cluttered spaces. This renovation also required a new rooftop mechanical unit and an improved system for the spaces. Further, there was a goal to create a variety of collaboration spaces to encourage many spontaneous and beneficial interactions. The renovation should make employees feel that they are interacting with the museum collection through both aesthetic decisions and actual pieces brought out of the collection and brought in to the space.
The 13,000sf 6th Floor Office Renovation of Brooklyn Museum opens up a previously tight and cluttered space which should function as the coordination center for the building. The idea is to make the staff feel far more connected with the museum, conceiving of their space as among the museum crates, introducing details inspired by these distinct forms and bringing artwork from the museum’s own collection out from storage in to the work areas. Most importantly, these crates are opened as represented by the interaction with the art, and the moves to bring in great amounts of natural sunlight.
The desks and collaboration areas are designed to be flexible to accommodate spontaneous interactions and a variety of efficient team arrangements. The circulation spaces function as galleries for both curated artwork and in-progress designs for upcoming works in the museum.
The renovation becomes a space of inspiration and interaction as it unifies museum employees with the very art that they work with. It’s a workspace that has become an exhibition space.












