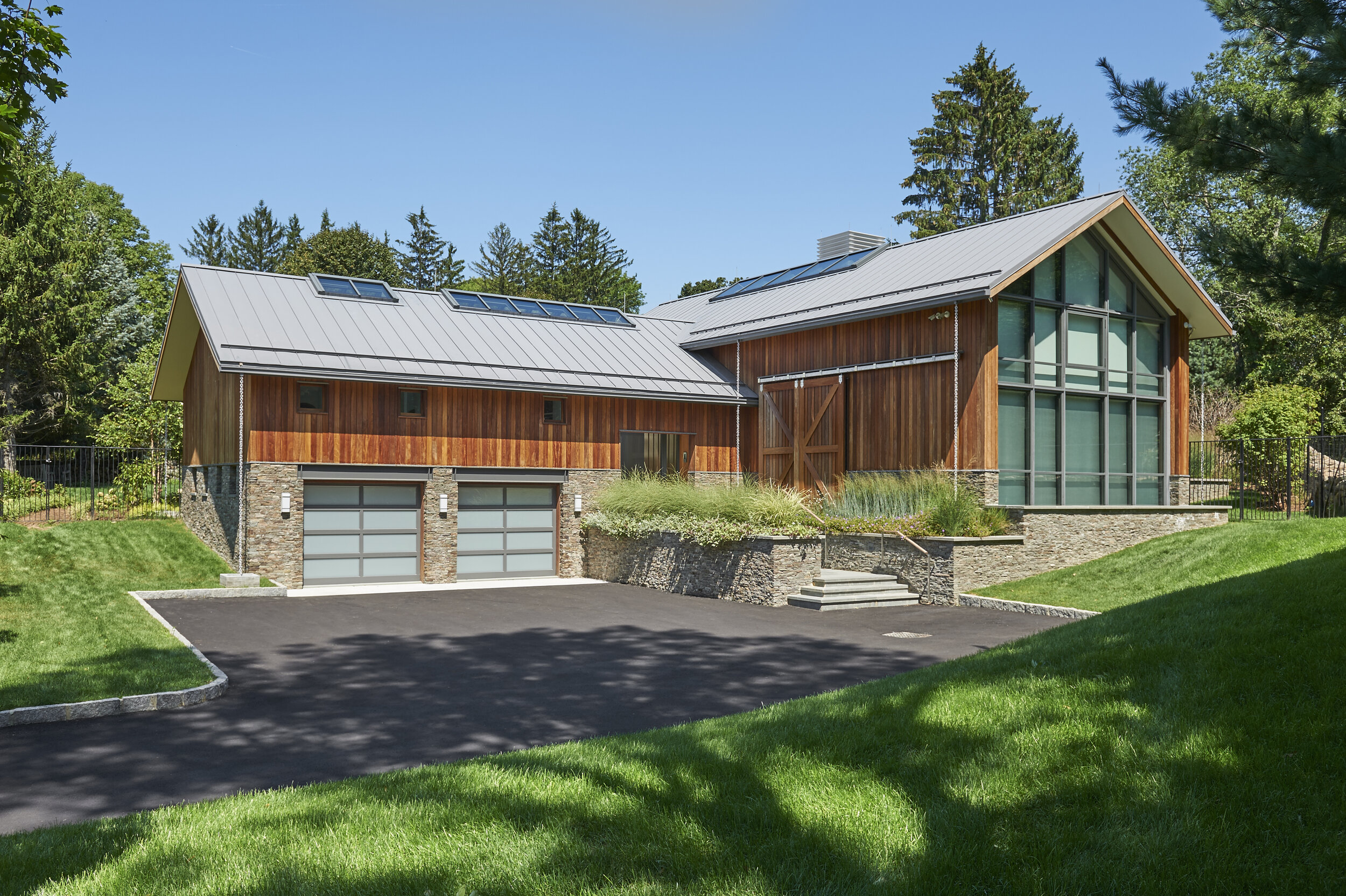New Canaan CT
New Canaan CT
2017 AIA-NJ Design Merit Award
featured in Connecticut Cottages and Gardens
When a barn dating back to 1870 collapsed in a snow storm, the owners of the 12-acre estate in New Canaan, Conn. had a decision to make: recreate the demolished barn much as it was or reinvent it. They chose the latter, and the result is a 4,500-square-foot guest house and entertainment space that also serves as a dramatic backdrop to the owners’ significant art collection.
On the new site, Windigo designed what looks like a traditional barn that’s anything but. Contrasted with the exterior is a sleek and modern interior of geometric forms and arresting architectural elements. Glass exterior walls on either end of the main structure create a see-through home that brings the bucolic surroundings indoors.
Our goal was to reinterpret key elements of traditional barns—voluminous space, exposed structure, sliding doors, wood siding and stone foundations—while designing an ultra-contemporary interior to showcase the property owners’ artwork and furnishings.
The main event is the second-floor bedroom that is suspended, seemingly in mid-air, over the main floor, the sunken living room, and a two-story foyer that frames dramatic views of the living room’s tall, board-formed fireplace and chimney and provides visual access to the main space for the bedroom suite. The kitchen’s site-poured and -polished terrazzo island, created in the space due to its three-foot height, has an organic look that belies its highly orchestrated marble aggregate design.
The interior colors in the foyer and living room were inspired by two family heirloom rugs the owners wanted to feature in the space. The client felt passionately about living with bold colors, which are a strong statement throughout the home. In another play of contrast, a subdued palette was chosen for the material finishes such as the French limestone and limed oak flooring, steel window frames and beams.


















